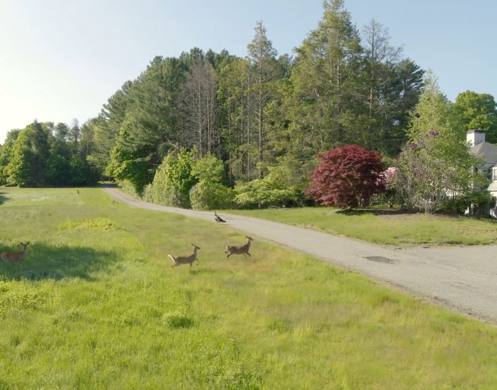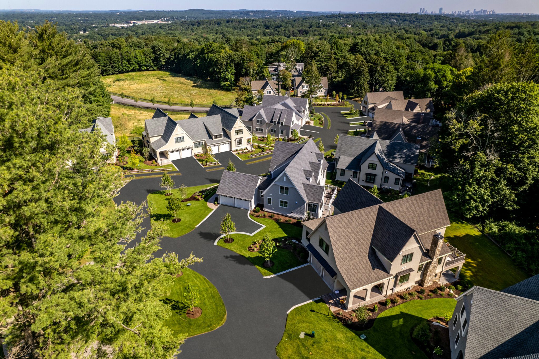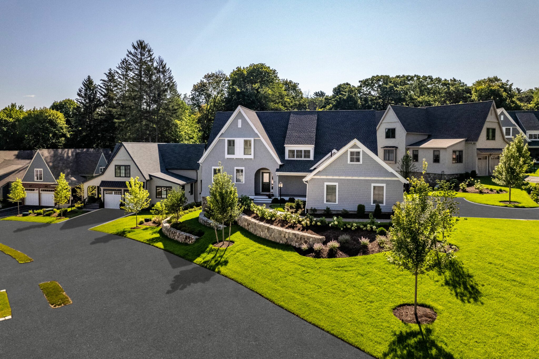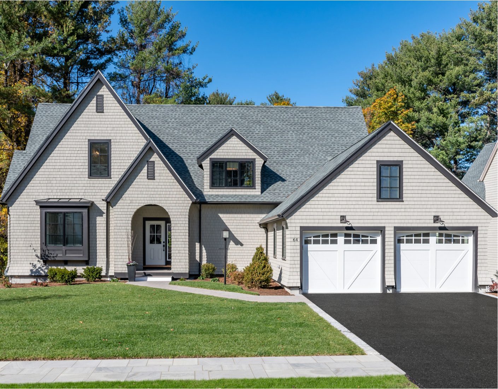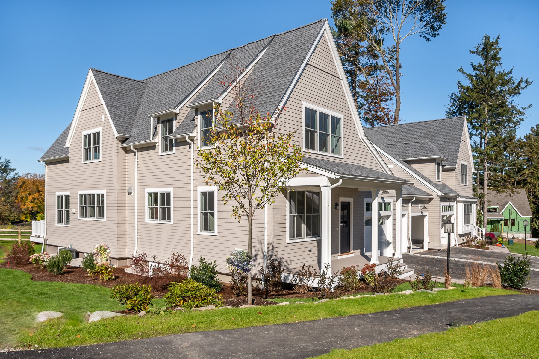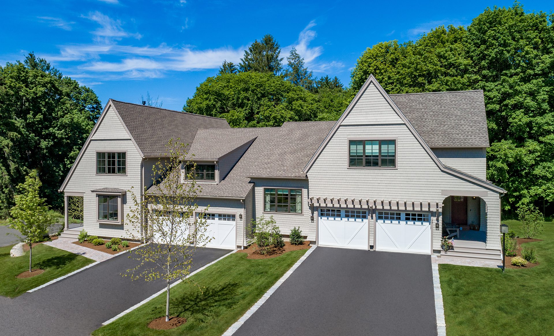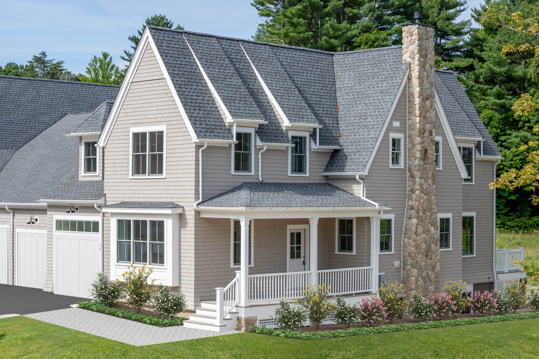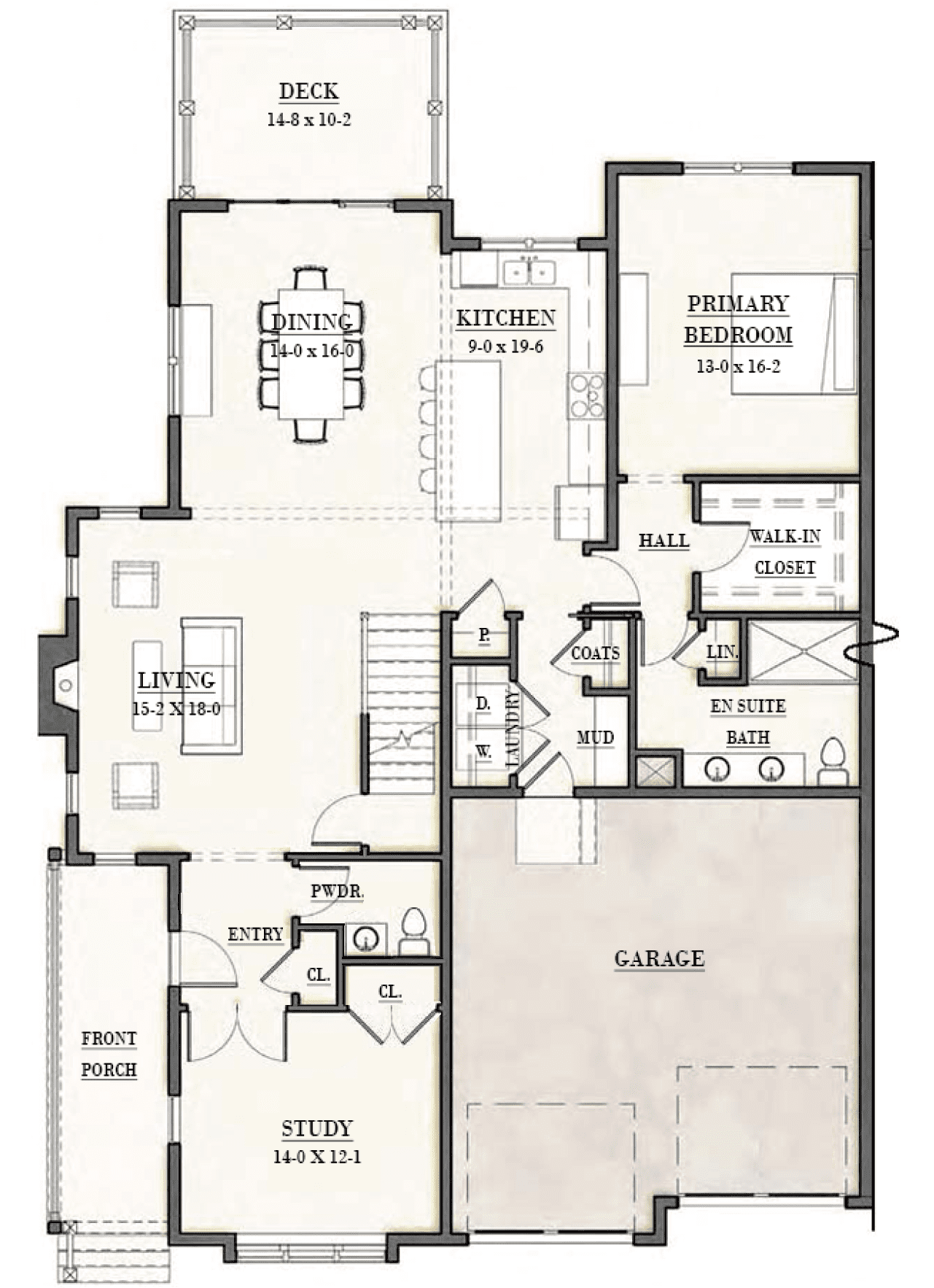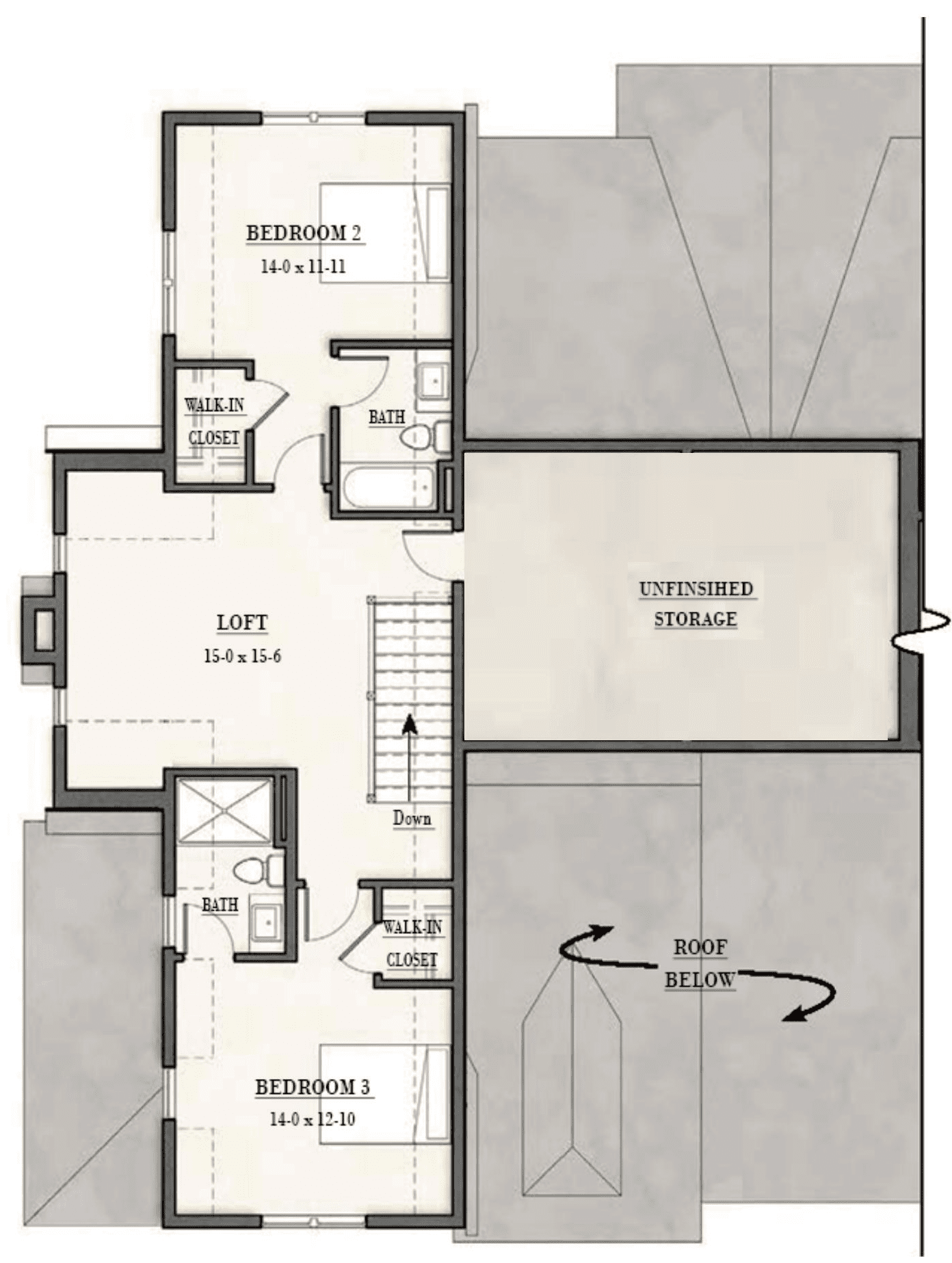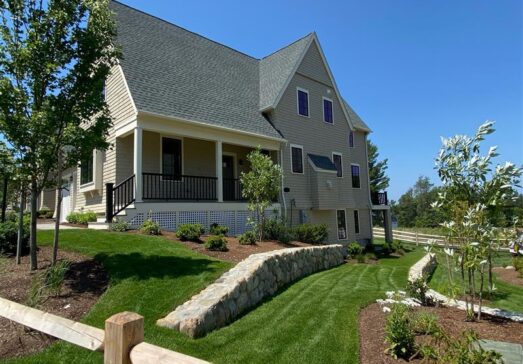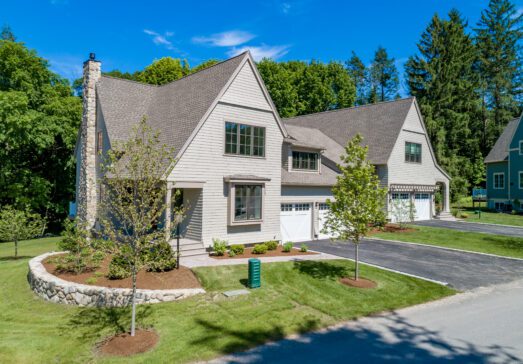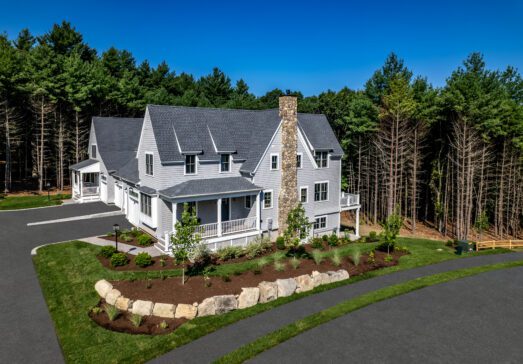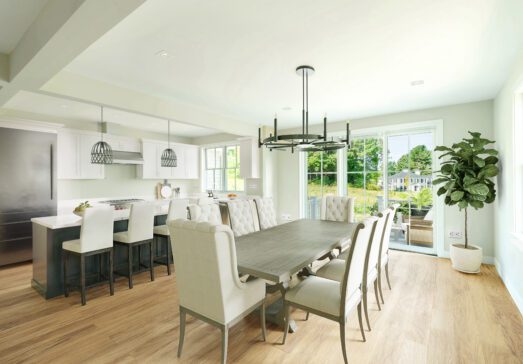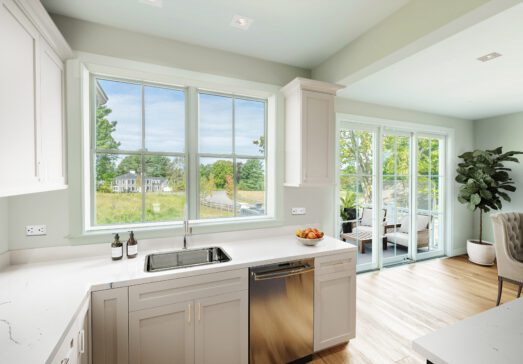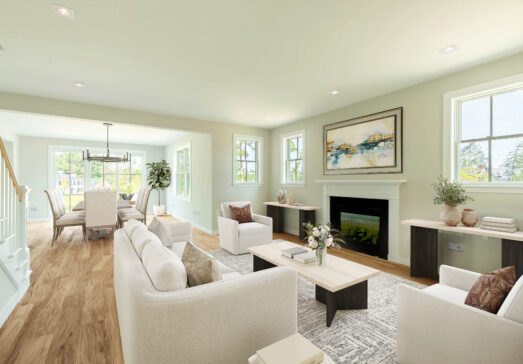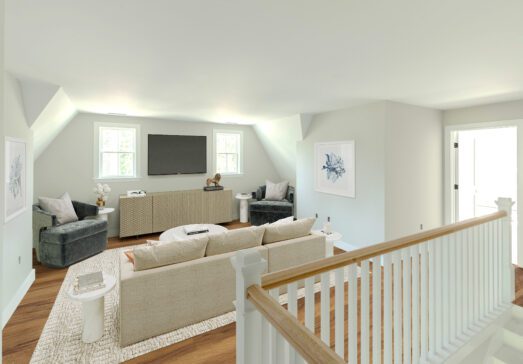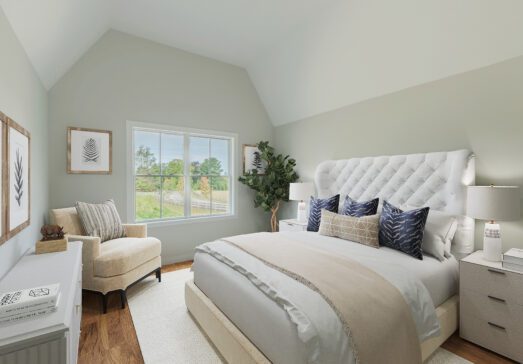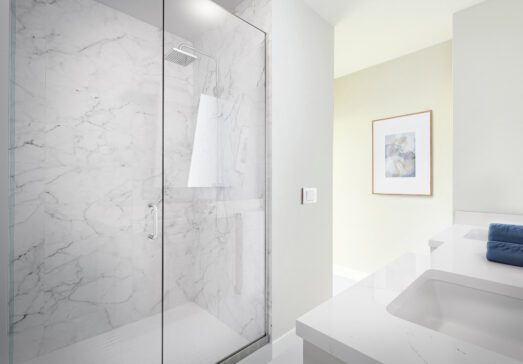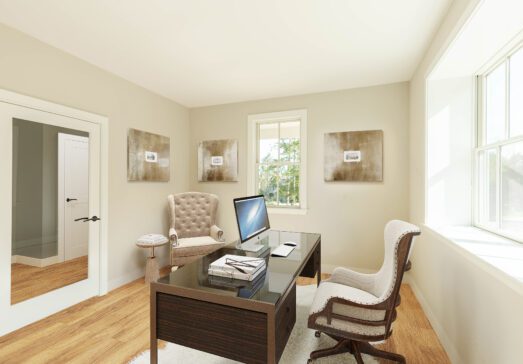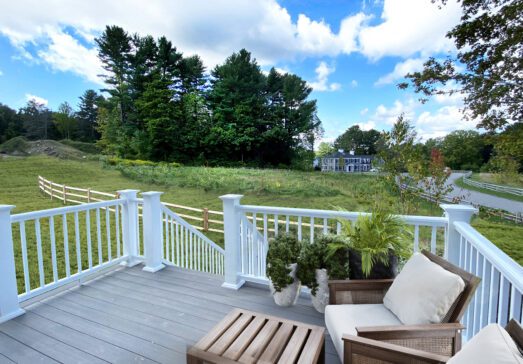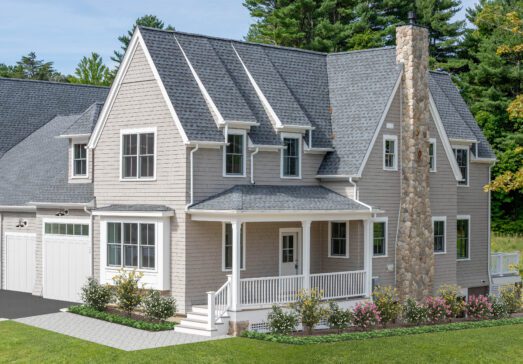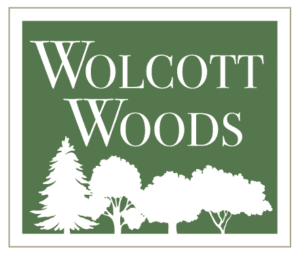The Draper
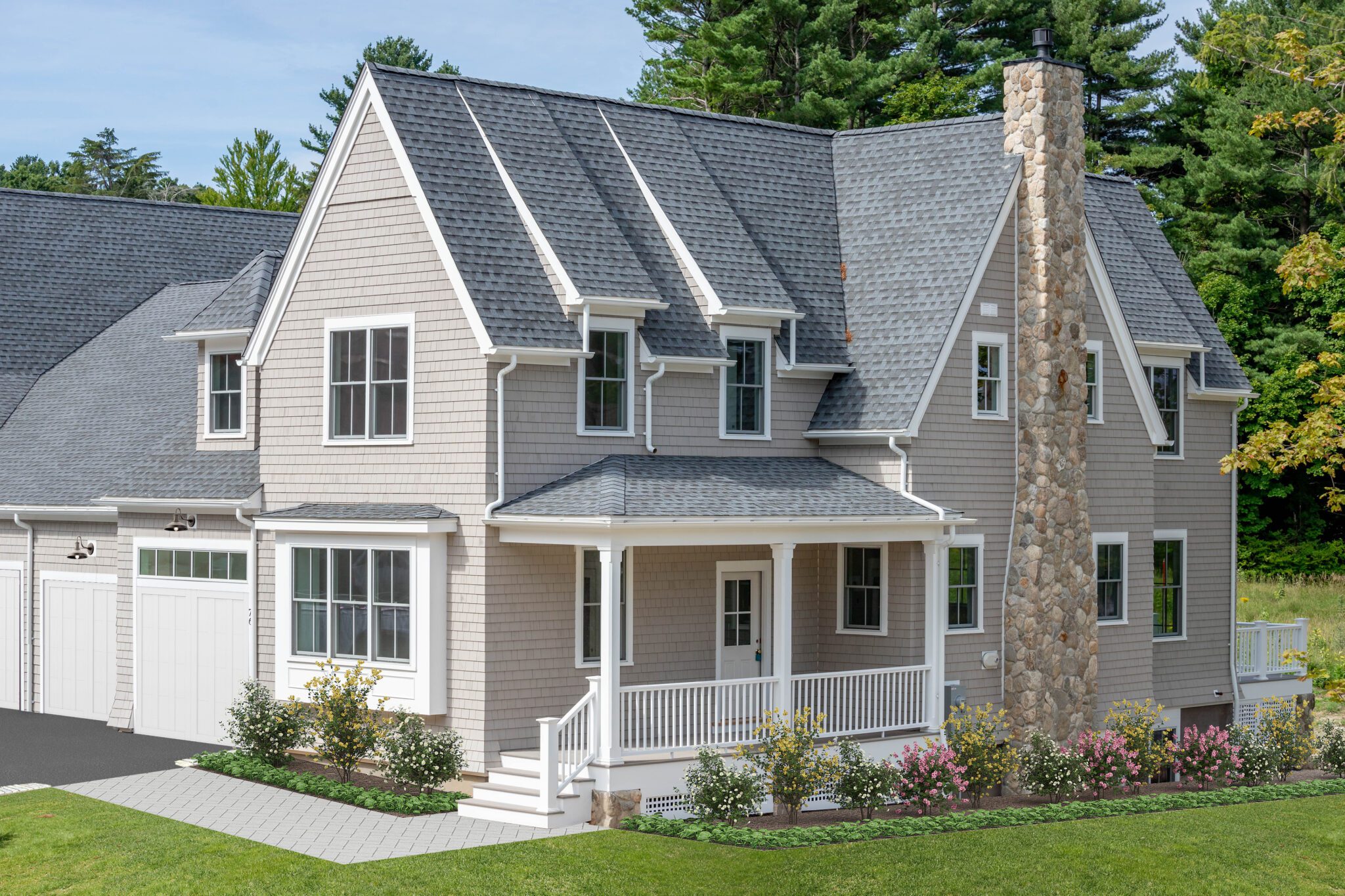
Features
- Duplex Townhome
- 2,576 sq. ft. +/-
- 3 Bedrooms
- 3.5 Bathrooms
- Den
- Loft
- Unfinished Storage Space
- 2-Car Garage
The Draper. Step into the foyer of this three-bedroom home from a charming front porch that overlooks Wolcott Woods—suburban Boston’s premier 55+neighborhood.
In a living space designed for relaxing and entertaining, light floods the open floor plan and highlights features like the fireplaced living room and the expansive island in the kitchen. With scenery like this, connecting the inside to the great outdoors is essential. Whether it’s through the views from the living area, the direct access to the deck from the dining room, or the sights from the paired windows in the first-floor owner’s suite, that connection is maintained. For reading, working, or admiring the scenery, the study offers a private retreat on the first floor. Two additional guest bedrooms with en suite baths are on the second floor, as well as a generous loft.

Click on a thumbnail to enlarge

